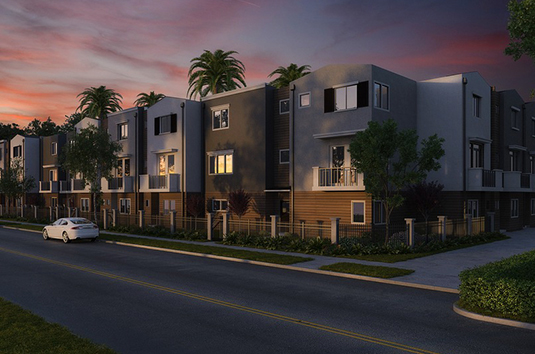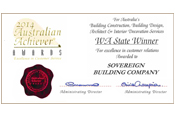Duncraig Project
Case Study 1: Duncraig Townhouse Project

The Project
On the 6th October 2017 Sovereign Building Company were contacted by a developer in relation to a modern, cosmopolitan townhouse development in Duncraig. Excited about the possibility of being involved in such a fantastic project, we quickly established a plotting/subdivision on the site and provided a full feasibility study to the developer by the 13th of October. The Developers provided an offer on the property the following week, and then after the 6 week due diligence period we began work on designing a fantastic series of townhouses with the following mix of designs:
- Unit 1 (3 Bedroom, 2 Bathroom with Kitchen, Dining and Living) and is 155m2
- Units 2 and 4 (3 Bedroom, 2 Bathroom with Sitting and down stairs Kitchen, Dining and Living) and is 187/188m2.
- Unit 3 (3 Bedroom, 2 Bathroom with Sitting and upstairs Kitchen, Dining and Living) and is 182m2.
- Units 5(3 Bedroom, 3 Bathroom with a down stairs Kitchen, Dining and Living) and is 162m2
The Challenge
The designs were presented to the City of Joondalup planners and accepted by the council, however there was an issue to overcome. Town planning policy dictated that townhouses needed to be 10 metres wide, whereas our designs came in at 6 meters wide.











